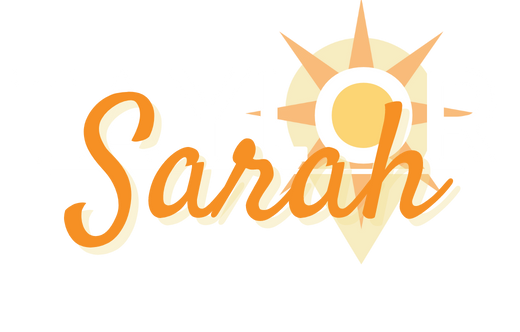638 SE Thornhill Drive, Port Saint Lucie, FL 34983
$425,900















Property Type:
Residential
Bedrooms:
4
Baths:
2
Square Footage:
1,755
Status:
Closed
Current Price:
$425,900
Last Modified:
4/25/2023
Description
Under Construction! Estimated completion Jan/Feb. This beautiful CBS 4/2/2 home was designed as an open concept with features that include vaulted ceilings and a split plan for privacy. The kitchen features 36 inch wood panel cabinetry with crown molding and 6 inch pulls. The stainless steel appliances are made by Whirlpool. The Master Suite features a jumbo walk in closet, dual sinks and a separate tub and shower. This home is centrally located near Port St. Lucie Blvd., Crosstown, FL Trnpk., I-95, and US Hwy. 1. Plenty of Shopping, Fine Dines and Good Schools. Note: Photos are not of the subject property but mimic photos of another 1755 plan. Special promotions. Call for details. Great news! Closing Costs paid if financed by a preferred lender.
More Information MLS# RX-10825504
Contract Information
Listing Date: 2022-08-17
Status: Closed
Original List Price: 451900
Auction: No
Sold Price: $425,900
Current Price: $425,900
List Price/SqFt: 243.24
Comm/Non-Rep: 3%
Comm/Buyer Agent: 3%
Comm/Trans Brk: 3%
General Property Description
Type: Single Family Detached
Governing Bodies: None
Main Level Bedrooms: 4
Total Bedrooms: 4
Main Level Bathrooms: 2
Baths - Full: 2
Baths - Total: 2
Property Condition: New Construction
Community Development District: No
Year Built: 2023
Builder Model: 1755-A
SqFt - Total: 2361
SqFt - Living: 1755
SqFt Source: Floor Plan
Gated Community: No
Garage Spaces: 2
Covered Spaces: 2
Year Roof Installed: 2022
Homeowners Assoc: None
Association Deposit: No
Membership Fee Required: No
Directions: US Hwy 1
West on PSL Blvd.
R) on SW Bayshore Blvd,
R) on SE Thornhill Dr.
Note: See home on right located at
638 SE Thornhill Dr.
Subdivision: PORT ST LUCIE-SECTION 10
Legal Desc: PORT ST LUCIE-SECTION 10- BLK 511 LOT 28 (0.23 AC - 10,000 SF) (MAP 44/03N) (OR 4605-247)
Lot SqFt: 10000
Lot Dimensions: 80'x125'
Waterfront: No
Front Exp: Northwest
Private Pool: No
Unit Floor #: 1
Pets Allowed: Yes
Pets on Premises: No
Total Floors/Stories: 1
Location, Tax & Legal
Area: 7170
Geo Area: SL04
County: St. Lucie
Parcel ID: 342054507900007
Street #: 638
Street Dir: SE
Street Name: Thornhill
Street Suffix: Drive
State/Province: FL
Zip Code: 34983
Zoning: RS-2
Tax Year: 2021
Taxes: 952.37
Special Assessment: Yes
Short Sale: No
Short Sale A/U: N/A
Short Sale Addendum: No
REO: No
HOPA: No Hopa
Geo Lat: 27.289294
Geo Lon: -80.333159
Office/Member Info
DXORIGMLNO: RX-10825504
DXORIGMLSID: RML
Status Change Info
Under Contract Date: 2023-03-24
Sold Date: 2023-04-24
Sold Price: $425,900
Terms of Sale: FHA
Sold Price/SqFt: 242.67
Storm Protection
Panel Shutters: Complete
Concessions
Seller Concessions: Yes
Contributions
Buyer Contributions: No
Property Features
Design: < 4 Floors; Other Arch
Construction: Block; CBS; Concrete
View: Other
Waterfront Details: None
Lot Description: West of US-1; < 1/4 Acre; Interior Lot; Paved Road; Public Road
Exterior Features: Covered Patio; Room for Pool; Shutters
Interior Features: Bar; Ctdrl/Vault Ceilings; Foyer; Pull Down Stairs; Split Bedroom; Volume Ceiling; Walk-in Closet
Porch/Patio/Balcony: Patio
ADA Compliant: Door Levers
Master Bedroom/Bath: Dual Sinks; Separate Shower; Separate Tub
Furnished: Unfurnished
Rooms: Attic; Great; Laundry-Inside; Laundry-Util/Closet
Parking: Driveway; Garage - Attached
Subdiv. Amenities: None
Maintenance Fee Incl: None
Pet Restrictions: No Restrictions
Restrict: None
Security: None
Membership: No Membership Avail
Flooring: Carpet; Vinyl Floor
Heating: Central; Electric
Cooling: Ceiling Fan; Central; Ridge Vent
Equip/Appl Included: Dishwasher; Disposal; Microwave; Range - Electric; Smoke Detector; Washer/Dryer Hookup; Water Heater - Elec
Dining Area: Dining/Kitchen; Snack Bar
Roof: Comp Shingle
Terms Considered: Cash; Conventional; FHA; VA
Utilities: Cable; Electric; Public Sewer; Public Water
Special Info: Home Warranty; Survey; Title Insurance
Taxes: City/County
Possession: At Closing; Funding
Showing Instructions: Text Listing Agent
Contingencies: None
Room Information
Living Room
Length: 17.00
Width: 17.70
Length: 17.00
Level: First
Width: 17.70
Kitchen
Length: 14.80
Width: 11.40
Length: 14.80
Level: First
Width: 11.40
Master Bedroom
Length: 15.60
Width: 12.00
Length: 15.60
Level: Main
Width: 12.00
Bedroom 2
Length: 12.00
Width: 10.80
Length: 12.00
Level: Main
Width: 10.80
Bedroom 3
Length: 12.00
Width: 10.80
Length: 12.00
Level: Main
Width: 10.80
Bedroom 4
Length: 12.40
Width: 10.80
Length: 12.40
Level: Main
Width: 10.80
Listing Office: Adams Homes Realty Inc
Last Updated: April - 25 - 2023

The listing broker's offer of compensation is made only to participants of the MLS where the listing is filed.
This information is not verified for authenticity or accuracy and is not guaranteed and may not reflect all real estate activity in the market. Copyright 2024 Beaches Multiple Listing Service, Inc. All rights reserved. Information Not Guaranteed and Must Be Confirmed by End User. Site contains live data.
