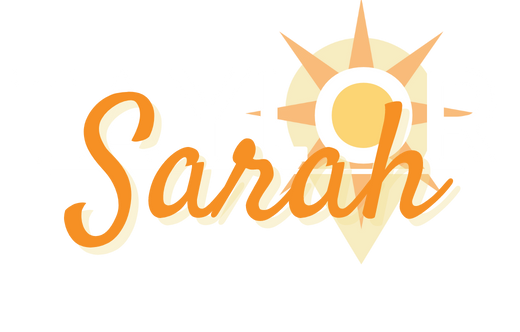10799 SW Sunray Street, Port Saint Lucie, FL 34987














































Description
Supplements: and friends to come together. Tile graces the main living areas, creating a luxurious and cohesive atmosphere throughout the home. Natural light floods the space through impact glass windows, highlighting the quality and durability of this residence. The tile roof not only adds to the architectural appeal but also ensures longevity and low maintenance. Step outside onto the extended lanai, where you can enjoy outdoor living in style. Custom lighting throughout the home adds a touch of sophistication and ambiance, setting the perfect mood for any occasion. The master bedroom is a true owner's retreat, featuring an oversized layout, custom lighting, and a ceiling fan to enhance comfort. The master bathroom is a spa-like sanctuary with dual sinks, upgraded matching quartz countertops, and a stand-up shower that beckons relaxation. Every detail in this home reflects thoughtful design and high-quality craftsmanship. It's not just a house; it's a statement of refined living. Welcome to a residence where elegance meets functionality, creating the perfect backdrop for a life well-lived.
More Information MLS# RX-10944726
Contract Information
General Property Description
Location, Tax & Legal
Office/Member Info
Storm Protection
Property Features
Room Information

