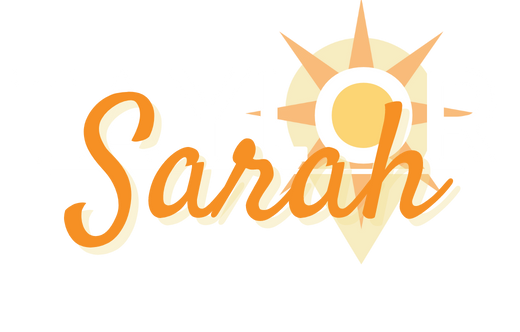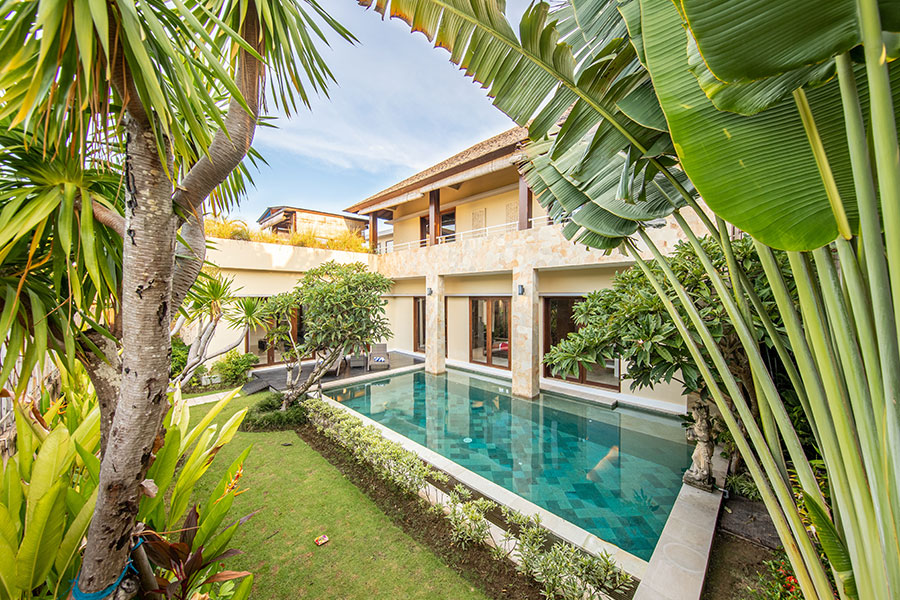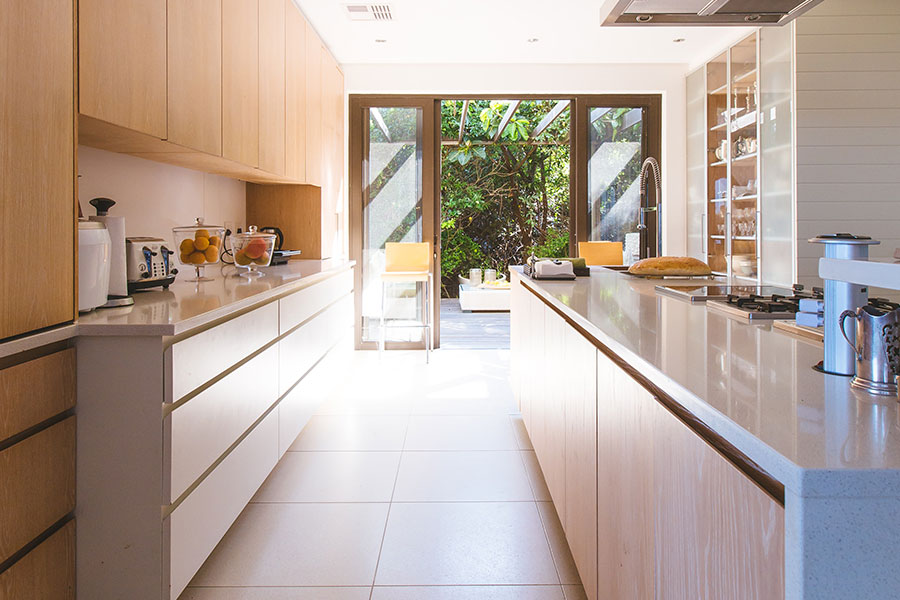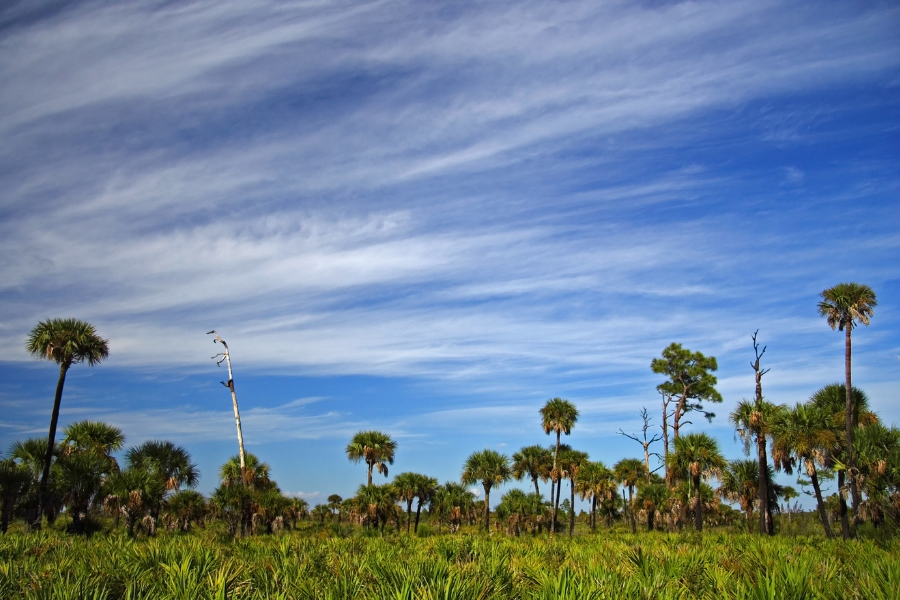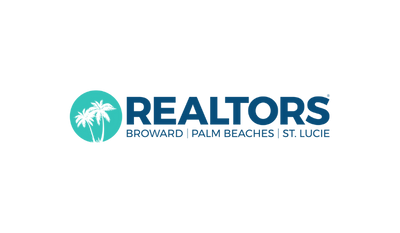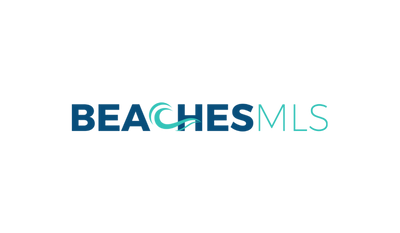Your Realtor in Port St. Lucie, Florida
You’ve come to the right place for experienced advice in the real estate marketplace. Buying or selling property on the Treasure Coast can be a successful process when you have the right people and the best tools in place.
Sarah Taylor
—— Broker/Owner REALTOR® at Local Exposure Realty
Sarah Taylor, a Florida native, is the broker/owner of Local Exposure Realty in Port St. Lucie. Her mission is to provide exceptional service to those who are selling or purchasing real estate in the St. Lucie or Martin area.
Whether you’re brand new to the area or are selling your lifelong home, Sarah will make sure that you understand the process and know precisely what is happening as we work towards a successful closing.
Real Estate and Property
Services
We Can Help You
What Are You
Looking For?
Start your search here or contact me for a consultation on your needs and goals for a more customized approach.
Some Feedback
What My Clients Say
I’m grateful to those who have allowed me to assist with their home buying or selling journey.
300+
Real Estate Sales
since 2008
Sarah is the absolute best!! We have done 3 transactions with her (2 buys and a sell) and we could not be happier. No one is more knowledgeable, works harder and just plain cares about her clients. Words do not do her and her work justice and we are grateful that we have gotten to work with her. Highly recommended and you will be pleased!!!
– Rob & Cheryl
Sarah was consistent, staying in touch with us over the next two years. When we were finally ready to move, Sarah was there for us every step of the way. Sarah went above and beyond for us, even videoing a home we couldn’t get to see while in town. We actually bought our house from that video!
– Mark & Akua
Sarah was amazingly patient and understanding with our search for a new home. She assisted us so much in a very complicated two home process of selling one and buying another. Not only is she competent and knowledgeable but she is a pleasure to work with and we are happy to say we have a new friend for life as well.
– Bob & Beth
