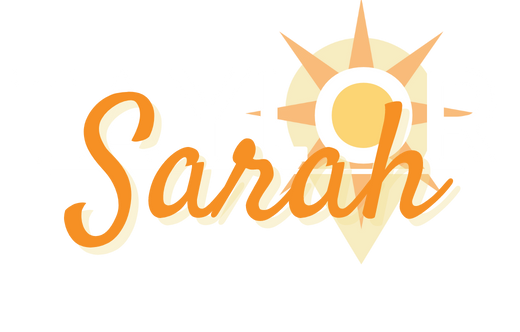24045 SW Firenze Way, Port Saint Lucie, FL 34986































































Description
Supplements: The master suite overlooks the lake and has an upgraded ensuite with spacious frameless glass shower, tile listello to the ceiling as well as a granite topped vanity with dual sinks. Guest bedroom is adjacent to the hall bathroom and has a walk-in closet with built ins. The den with glass door is the perfect spot as a home office or additional bedroom, easily accommodating a queen sized sleeper sofa. Garage enthusiasts will be pleased with the thoughtful details in the garage including finished flooring, utility sink, insulated garage door as well as hanging wood storage racks to store your belongings off the floor. The extended screened and partially covered lanai is the crown jewel of this home, giving you an entire other living space to enjoy Florida's sunny climate. Extended three hundred square feet with upgraded pavers, flood lights, additional hihat lighting, ceiling fan and an extended walkway from the front door entrance - all overlooking the lake views. For those wanting to move right in, a furniture package is available for separate purchase. Verano is an amenity rich resort style community with a 27 court pickleball center, walking paths, multiple community pools & fitness centers, sauna, dog park, tennis courts, social clubhouse with activities and more. HOA dues include basic cable, internet, alarm monitoring, lawn care, common area maintenance, gated security and access to all amenities. For avid golfers, there is a cart path from the community leading to the PGA Golf Club (membership is optional and availability varies). This community truly has something for everyone, call today to view!
More Information MLS# RX-10969763
Contract Information
General Property Description
Location, Tax & Legal
Office/Member Info
Storm Protection
Property Features
Room Information

