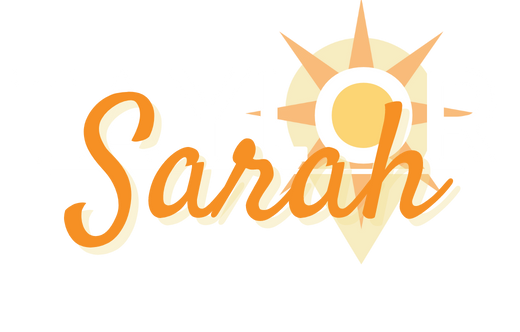7112 Maidstone Drive, Port Saint Lucie, FL 34986
$449,900





















































Property Type:
Residential
Bedrooms:
2
Baths:
2
Square Footage:
2,084
Status:
Active
Current Price:
$449,900
Last Modified:
3/14/2024
Description
Light & bright Fairview floor plan in PGA Village! This 2BR+Den/2BA/2CG home features neutral interior paint, tile through the main living areas and new laminate flooring in the bedrooms, vaulted ceilings and a private yard. The open kitchen has an abundance of 42'' wood cabinetry, granite counters, SS appliances, under cabinet lighting ,breakfast bar and pantry closet. The open living area is ideal for entertaining! Master bedroom is a relaxing retreat with large walk in closets and oversized ensuite with soaking tub, walk-in shower and a wall-to-wall vanity with double sinks. The second bedroom and den are just steps from the hall bathroom and there is a hall closet for storage of linens and cleaning supplies. Spacious laundry room with newer washer & dryer, utility sink and cabinetry.
Supplements: The screened and covered patio is an added bonus. HOA dues include basic cable, lawn care, gated security, common area maintenance and access to the Island Club (PGA Village's Clubhouse). PGA Village is an amenity rich community with COUNTY ONLY TAXES surrounded by multiple golf courses where membership is OPTIONAL! Activities at the Island Club include pickleball, tennis, resort style pool, billiards, playground, library, card rooms, clubs, ballroom and more. A short drive to Stuart, Jensen Beach, Vero Beach, airports, shopping, dining, Mets spring training facility, beaches and more. Call today to view!
More Information MLS# RX-10968517
Contract Information
Listing Date: 2024-03-14
Status: Active
Original List Price: 449900
Auction: No
List Price: $449,900
Current Price: $449,900
List Price/SqFt: 215.88
Comm/Non-Rep: 0%
Comm/Buyer Agent: 3%
Comm/Trans Brk: 3%
General Property Description
Type: Single Family Detached
Governing Bodies: HOA
Main Level Bedrooms: 2
Total Bedrooms: 2
Main Level Bathrooms: 2
Baths - Full: 2
Baths - Total: 2
Property Condition: Resale
Year Built: 2006
Builder Model: Fairview
SqFt - Total: 2856
SqFt - Living: 2084
SqFt Source: Tax Rolls
Guest House: No
Gated Community: Yes
Garage Spaces: 2
Covered Spaces: 2
Open Parking Spaces: 2
Year Roof Installed: 2006
Homeowners Assoc: Mandatory
HOA/POA/COA (Monthly): 434.72
Application Fee: 600
Association Deposit: No
Membership Fee Required: No
Capital Contribution: Yes
Capital Contribution Amount: 1000
Directions: I-95 to SLW Blvd, go west and continue to roundabout, take second exit and continue straight through to PGA Guard Gate. Continue on Reserve Blvd, right at Legend Drive, left onto Maidstone Drive.
Subdivision: Maidstone
Development Name: PGA Village
Legal Desc: MAIDSTONE (PB 43-11) LOT 97 (OR 2534-733)
Lot SqFt: 7841
Waterfront: No
Front Exp: West
Private Pool: No
Pets Allowed: Yes
Pets on Premises: Yes
Total Floors/Stories: 1
Location, Tax & Legal
Area: 7600
Geo Area: SL02
Country: United States
County: St. Lucie
Parcel ID: 332250501060001
Street #: 7112
Street Name: Maidstone
Street Suffix: Drive
State/Province: FL
Zip Code: 34986
Zoning: PUD
Tax Year: 2023
Taxes: 6793.44
Special Assessment: No
Short Sale: No
Short Sale A/U: N/A
Short Sale Addendum: No
REO: No
HOPA: No Hopa
Geo Lat: 27.335605
Geo Lon: -80.415968
Office/Member Info
DXORIGMLNO: RX-10968517
DXORIGMLSID: RML
Storm Protection
Panel Shutters: Complete
Property Features
Design: < 4 Floors; Traditional
Construction: CBS; Stucco
View: Garden
Waterfront Details: None
Lot Description: West of US-1; < 1/4 Acre; Paved Road
Exterior Features: Auto Sprinkler; Covered Patio; Screened Patio
Interior Features: Ctdrl/Vault Ceilings; Entry Lvl Lvng Area; Foyer; Laundry Tub; Pantry; Roman Tub; Split Bedroom; Walk-in Closet
Porch/Patio/Balcony: Patio
Master Bedroom/Bath: Dual Sinks; Mstr Bdrm - Ground; Separate Shower; Separate Tub
Furnished: Unfurnished
Rooms: Den/Office; Great; Laundry-Inside
Parking: 2+ Spaces; Driveway; Garage - Attached
Subdiv. Amenities: Basketball; Bike - Jog; Billiards; Clubhouse; Community Room; Fitness Center; Game Room; Library; Pickleball; Playground; Pool; Sidewalks; Street Lights; Tennis
Maintenance Fee Incl: Cable; Common Areas; Lawn Care; Recrtnal Facility; Reserve Funds; Security; Trash Removal
Pet Restrictions: No Aggressive Breeds; Number Limit
Restrict: Buyer Approval; Commercial Vehicles Prohibited; Lease OK w/Restrict; No RV
Security: Gate - Manned; Gate - Unmanned; Security Patrol
Flooring: Laminate; Tile
Heating: Central; Electric
Cooling: Ceiling Fan; Central; Electric
Equip/Appl Included: Dishwasher; Disposal; Dryer; Microwave; Range - Electric; Refrigerator; Storm Shutters; Washer; Water Heater - Elec
Dining Area: Dining-Living; Snack Bar
Roof: Barrel
Terms Considered: Cash; Conventional; FHA; VA
Utilities: Cable; Electric; Public Sewer; Public Water; Underground
Window Treatments: Blinds; Plantation Shutters
Taxes: County Only; No Homestead
Possession: At Closing
Showing Instructions: Text Listing Agent
Room Information
Living Room
Length: 18.80
Width: 16.50
Length: 18.80
Level: Main
Width: 16.50
Kitchen
Length: 16.00
Width: 9.50
Length: 16.00
Level: Main
Width: 9.50
Master Bedroom
Length: 17.10
Width: 15.00
Length: 17.10
Level: Main
Width: 15.00
Dining Room
Length: 13.50
Width: 15.00
Length: 13.50
Level: Main
Width: 15.00
Bedroom 2
Length: 13.00
Width: 12.00
Length: 13.00
Level: Main
Width: 12.00
Den
Length: 12.60
Width: 14.20
Length: 12.60
Level: Main
Width: 14.20
Listing Office: Lang Realty
Last Updated: March - 14 - 2024

The listing broker's offer of compensation is made only to participants of the MLS where the listing is filed.
This information is not verified for authenticity or accuracy and is not guaranteed and may not reflect all real estate activity in the market. Copyright 2024 Beaches Multiple Listing Service, Inc. All rights reserved. Information Not Guaranteed and Must Be Confirmed by End User. Site contains live data.
